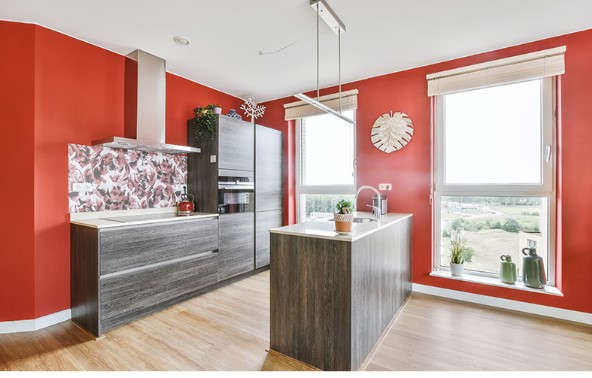Walls may keep secrets, but in the world of design, they sometimes just get in the way. That’s the thinking behind the open-concept kitchen. Popular in many modern homes, this layout removes unnecessary barriers, turning cooking spaces into central hubs for living, hosting, and connecting. When paired with minimalist interior design, the result is functional, uncluttered, and quietly inviting.
Why Tear Down the Walls?
Traditional kitchens were once tucked away. Cooking was a behind-the-scenes task. Today, it’s a shared experience. The open-concept layout reflects this shift. Instead of isolating the cook, it brings people together. It also creates a visual flow from one part of the home to another, which is especially useful in compact apartments or BTO flats.
Without walls to block light or sightlines, the space feels larger. This is not just about appearances. It also helps with ventilation, movement, and interaction. You can prep food while chatting with guests or keeping an eye on the kids; all without stepping away.
A Natural Fit for Minimalist Interiors
Minimalism and open layouts go hand in hand. Both prioritise clean lines, efficient use of space, and visual clarity. In an open kitchen, there’s little room for clutter. Everything is on display, so each item must earn its place.
Minimalist interior design thrives in this setting because it encourages simplicity without sacrificing comfort. Neutral tones, sleek cabinets, and integrated appliances help the kitchen blend into the overall living area. The focus is on what’s essential. That includes plenty of storage, hidden hardware, and easy-to-clean surfaces.
The beauty of minimalism is that it makes small spaces feel open, while large spaces remain calm and well-balanced. Open-concept kitchens are an ideal match for this approach. The layout supports both daily living and occasional entertaining without overwhelming the senses.
How Singapore Homes Benefit
Open-concept kitchens are not limited to sprawling homes. In Singapore, where space is at a premium, this layout brings both visual and practical advantages. It removes physical divisions and allows for multi-use zones. Your kitchen island might double as a workspace, dining table, or social area.
A well-planned layout ensures that open doesn’t mean chaotic. When working with a Singapore interior design firm, homeowners often explore custom carpentry, concealed storage, and strategic lighting to keep the space efficient and tidy.
One key consideration in local flats is ventilation. Open kitchens can be paired with better extraction systems or enclosed glass partitions to manage smoke and smells while still keeping a visual connection to the rest of the home.
Practical Layout Tips
While the design may look effortless, it takes careful planning to get it right. The work triangle, made up of the sink, hob, and fridge, still matters. You need smooth movement between tasks. Open shelves can lighten the look but should be used sparingly to avoid visual mess.
Lighting also plays a role. Task lighting above counters and ambient lights in the living area help define zones. Flooring materials can differ slightly between the kitchen and lounge to separate functions without building physical barriers.
The key is consistency. Colours, finishes, and furniture should feel like part of a single story, not a patchwork. That’s where professional help becomes useful.
What to Expect from the Right Design Firm
A trusted Singapore interior design firm brings local insight to a globally inspired idea. They understand HDB and condo layouts, regulatory limits, and common renovation needs. More importantly, they know how to balance design preferences with daily routines.
Many homeowners are drawn to open-concept kitchens for their flexibility. But without guidance, it’s easy to end up with a space that looks good in pictures but doesn’t work in practice. A well-designed space should serve you on weekdays and weekends alike.
Designed to Live In
An open-concept kitchen invites you to be part of your home, not just move through it. When combined with minimalist interior design, it feels seamless, calm, and adaptable. There’s room to cook, chat, and simply exist without bumping into things or feeling boxed in.
Less becomes more, not because it looks sleek, but because it makes your space easier to enjoy. Whether you’re whipping up a meal or enjoying your morning coffee, it all happens in a space that feels open, not overwhelming.
Contact Interior Times to turn your kitchen into a well-planned space that reflects the best of minimalist living and open-concept design.

